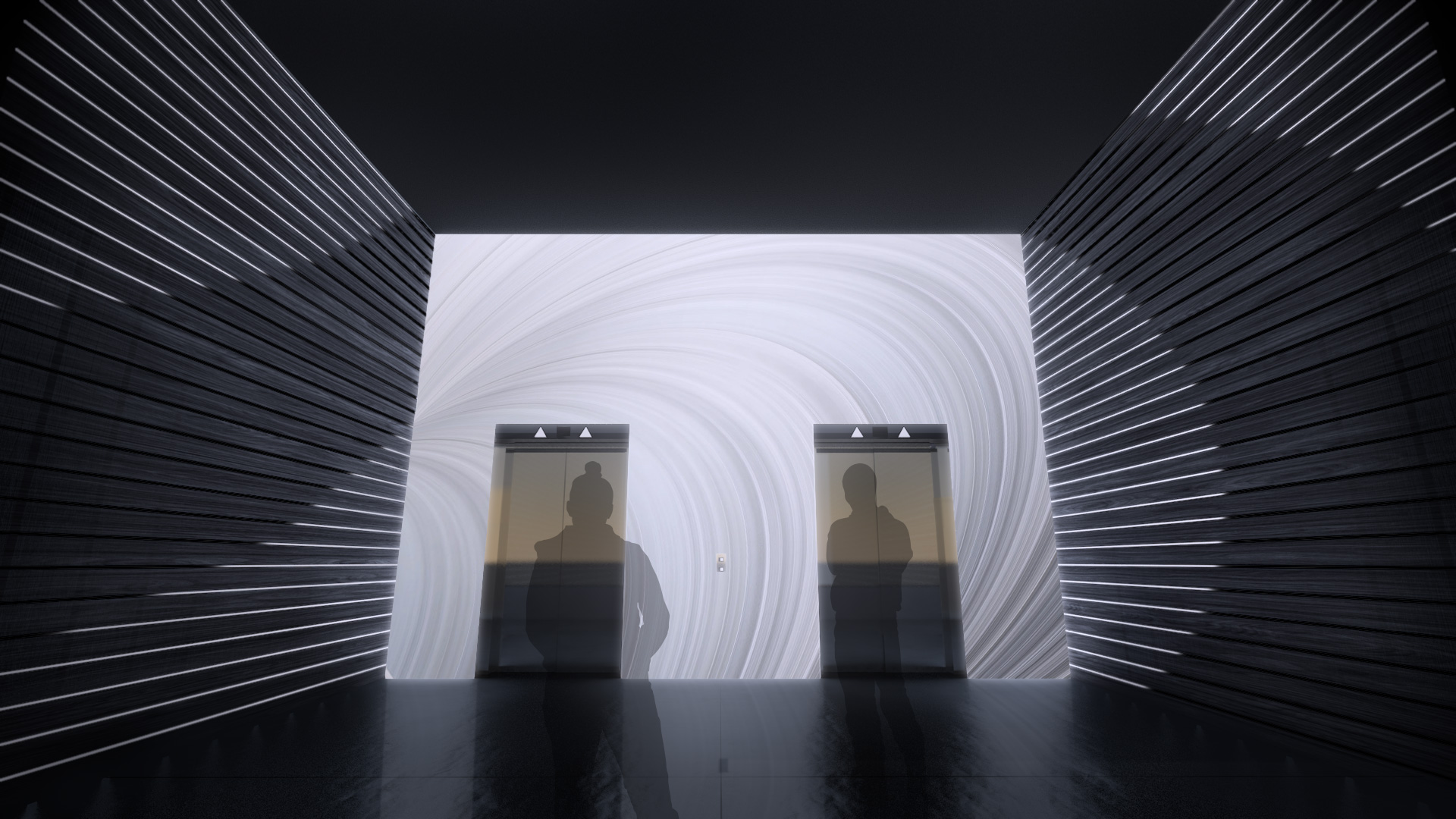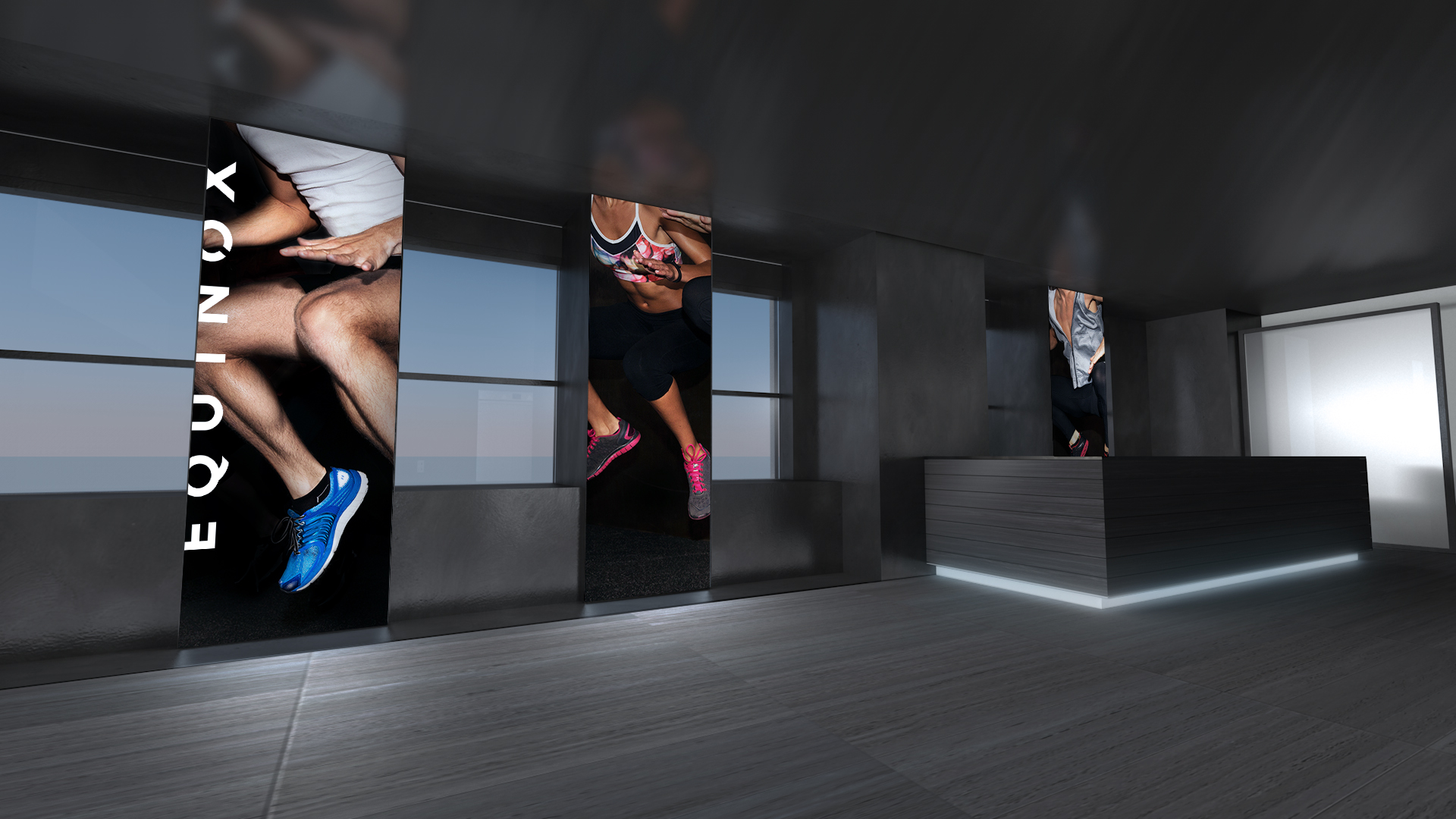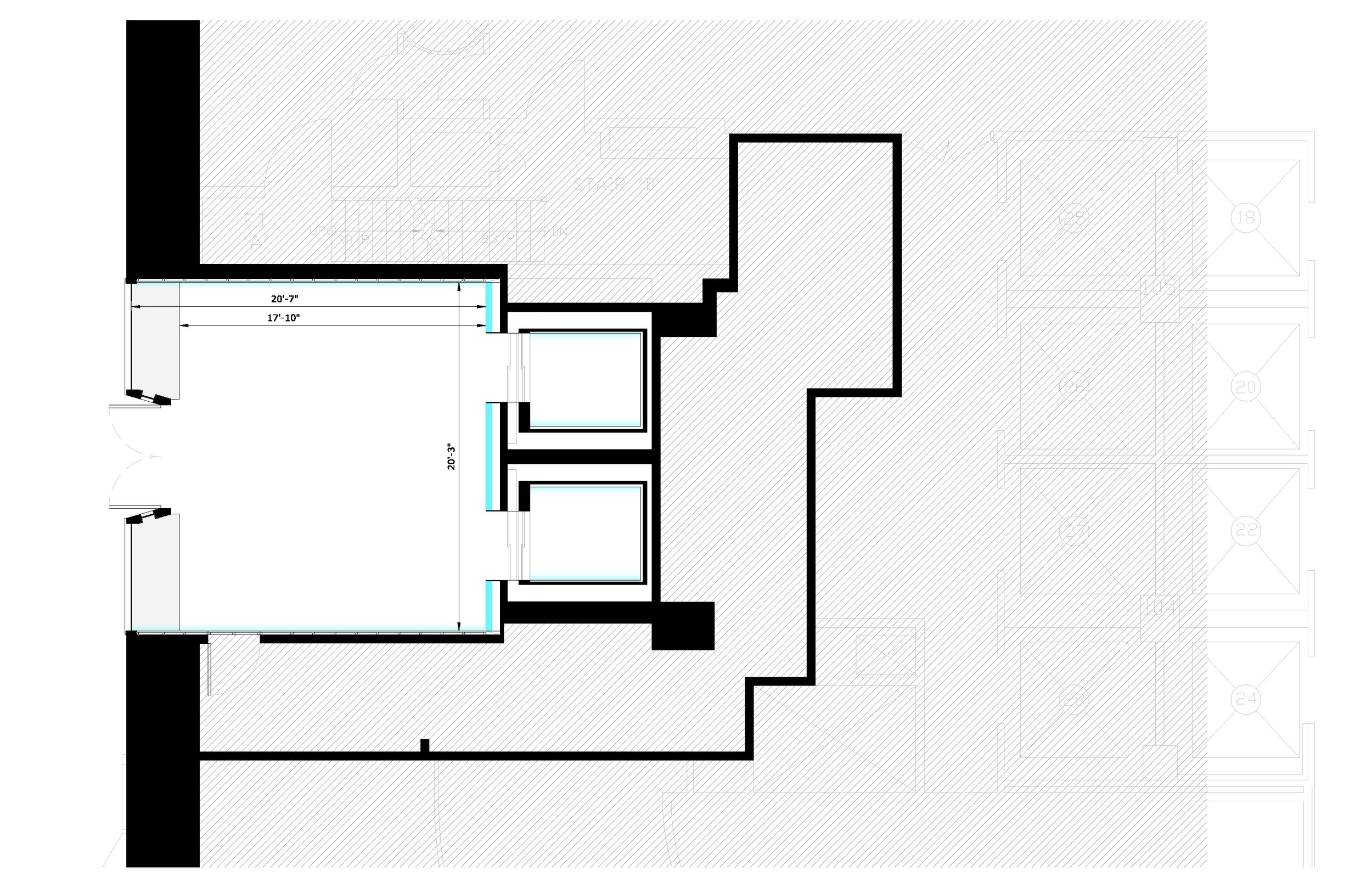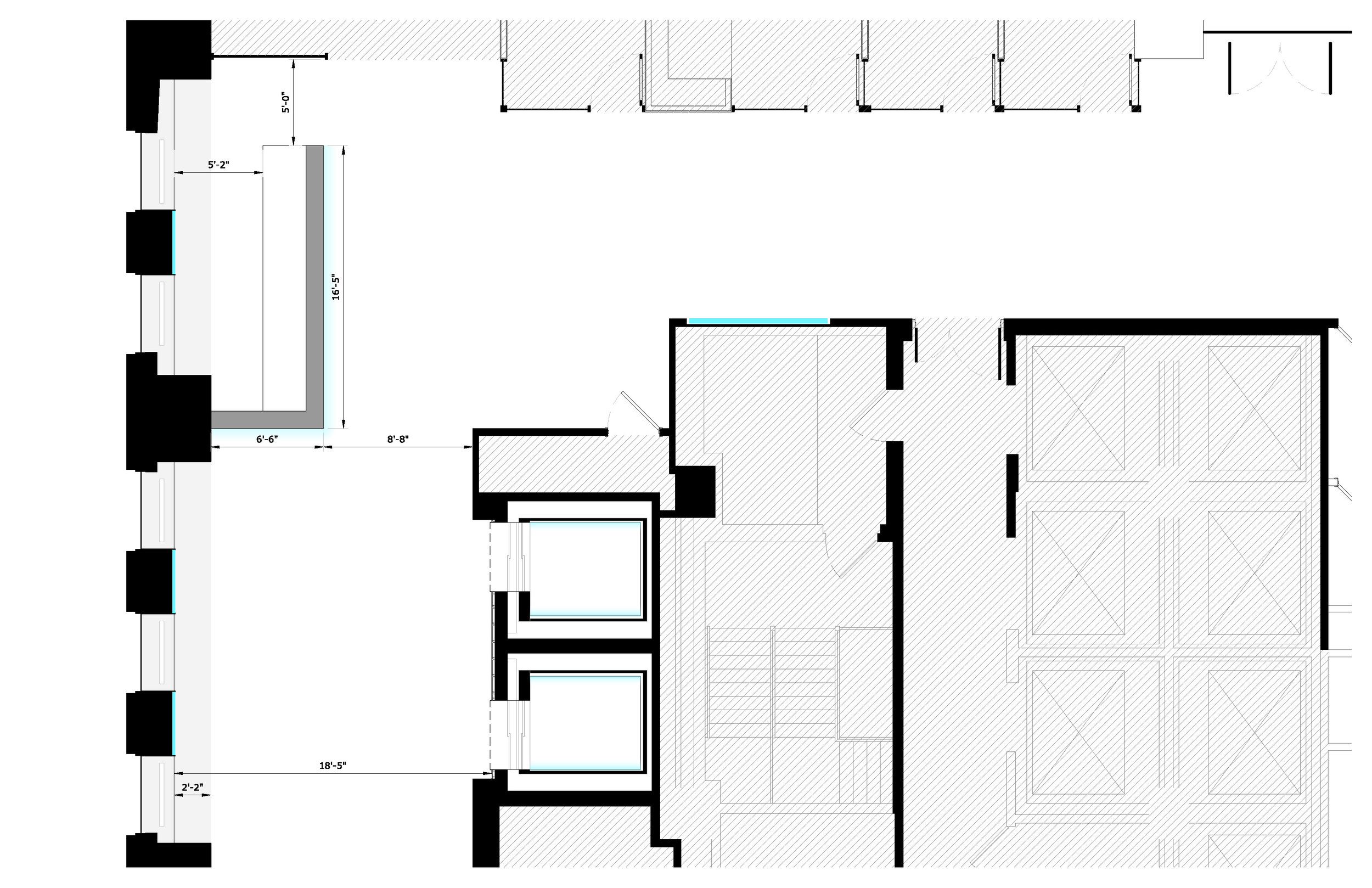Equinox Entrance
equinox entraNce
HUSH - 2014/2015
Equinox | New York City
Concept, Design Development, Prototype, Fabrication Oversight, Consultant Coordination
Equinox Entrance Concept is an immersive, data–driven expression of the Equinox brand that
energizes, inspires and challenges both existing and prospective members.
The physical design as well as the generative content of the space were designed to be foundational concepts that are perceived as site-specific while also maintaining flexibility to be leveraged across other key Equinox locations.
Concept
The digital content visualizes the experiences and energy within the Equinox club in ways that will express physical movement and communal activity.
At any given time, these forms and sounds will be seen somewhere within a spectrum of “calm” and “active” based on the energy levels inside the club. When available, the content will react to certain activities in the club in real time.
drawings
Upper West Side Location - Lobby Floor Plan
Upon entering the shared lobby space the visitor’s sight line is drawn to the a threshold on the left, clearly defining the space with a contrast in materiality. Ahead of the visitor, a screen is sunk into the wall playing data driven content from the gym above. The content is extending past the screens and is moving towards the left. As the visitor passes the threshold their eyes are gently guided towards the elevator to enter the space.
Rockefeller Center Location - Floor Plans
Lobby Floor Plan
When arriving to the space the windows activate the visitors attention and draw their line of sight inward. When inside the lobby, a large digital wall ahead plays abstracted data driven content that informs the visitor to the intensity in the gym. The canvas’ extension to the periphery walls activates the elegant materiality to create a cohesive transition from digital to physical.
Check-in Floor Plan
After exiting the elevators, a second floor vestibule acts as a waiting and transitional space that features high resolution screens with brand content and class schedules. Slightly to the left the visitor can easily find the reception/check-in created from a similar material palette to the lobby.




















